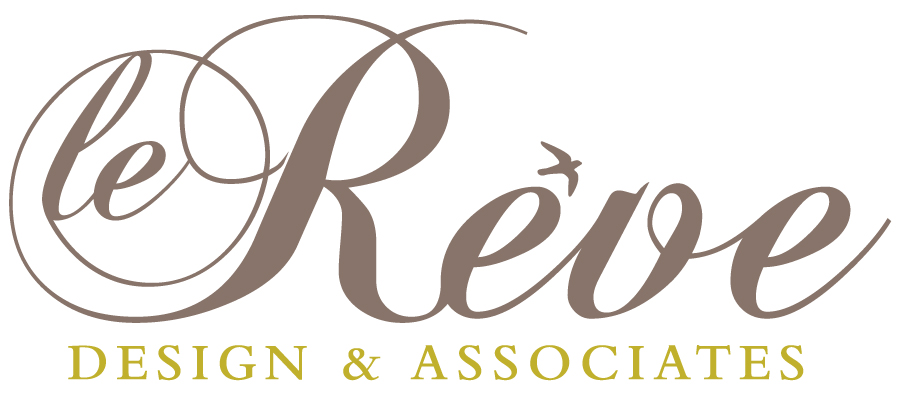Process:
Our three stage approach is simple:
Planning
– pre-design
– documentation
Design
– conceptual design options
– preliminary Floor Plans
– 3-D visualization
– material selection
– budgeting
Execution
– construction documentation
– floor plans and elevations
– materials management
– architect and construction liaison
Services:
Residential and commercial interior design
Specializing in kitchen and bath design
New construction, additions, remodel and re-design
Schematic design (conceptual floor plans)
Interior architectural construction
Documentation to include cabinetry and millwork
Architect & Construction liaison to ensure a seamless flow of construction from start to finish.
Sourcing, estimating, purchasing and order tracking for all purchased materials.
Access to the San Francisco Design Center
“DESIGN IS NOT JUST WHAT IT LOOKS LIKE AND FEELS LIKE. DESIGN IS HOW IT WORKS.”
Our initial consultation begins with a site visit to review your scope of work, project goals, style preferences and budget. We will discuss our design process to help you better understand our role as Designers and establish your client expectations. Our process - from conception to construction to finish, using Phases to define the workload is a seamless system that allows you to choose our level of involvement to fit your project and busy life. The collaborative client-designer relationship is key in keeping you an integral part of the design process—
“YOU CAN USE AN ERASER ON A DRAFTING TABLE OR A SLEDGE HAMMER ON THE CONSTRUCTION SITE”
Discovery phase
A one-on-one meeting takes place with an interior designer to discuss your individual job parameters, budget & expectations and review our proposed design approach. We learn about your family and lifestyle, project goals and design ideas.
Scope of work
Whether new construction, a remodel project or refreshing your home to update with color and new furnishings, our design team comes together to arrive at design solutions. Our designers create inspired spaces with thoughtful space planning, strategic lighting plans and carefully selected finish materials that reflect your personality and lifestyle. Our staff professionals will meet with your construction team or help you commission a contractor from a select list of highly recommended architects, builders, tile & lighting contractors.
Space plans
Once we have carefully determined your needs, we will finalize the interior design concepts and specific architectural details in a comprehensive space plan to demonstrate spatial relationships, traffic flow, function, lighting and electrical requirements, plus recommended furniture placement.
Budget
Le Reve Design will outline a “high-low” budget. This realistic approach gives you facts and figures as to what our services, proposed materials and furnishings will cost. We present options with varied pricing to pinpoint key investments - ultimately you decide where you spend your investment.
Materials
As a Dealer for Wood-Mode / Brookhaven Custom Cabinetry, Le Reve also offers Surfacing, Tile, Flooring, Lighting, Fixtures & Fittings, Color, Furnishings, Fabric, Window Treatments, Soft Goods and Accessory Selection. All materials purchased through Le Reve are procured, inspected, managed and fully warranted.
For more information on what Le Reve Design & Associates, can provide for you - call us at (707) 747-4762 or email us at info@lerevedesigns.com.
“There are Three responses to a piece of Design — Yes, No and WOW! Wow is the one to aim for.”
